| Ten foreign energy saving low-carbon venues in Shanghai World Expo |
Italian Pavilion - solar energy in winter, cooling with air and water in summer
Environmental protection and sustainable development is the primary factor concerned by the Italian Pavilion from the beginning of design. Expo of this year, the Italian Pavilion propose the eco-climate strategy that is using solar radiation in winter, while in summer using natural air flow and water cooling, hot air excluded by the automatic control system to reduce the temperature inside the building. It controls the radiation while energy can be focused on the transparent glass with optoelectronic integrated module, which can fully save energy. Finally, the design of the top cover can effectively protect from rain erosion. |
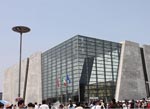 |
Danish Pavilion – the holes on facade both light and airy.
When you are entering the German Pavilion, you can see the design concept of the German intelligent building. In the solar community of Suchergebnis Hill, it not only achieve a 100% zero emissions of pollution, the output of renewable energy produced by solar roof and a wood power station of is even more than the community needs of households a year, the excess power directly goes into the public grid. A display in the venue shows the daily electricity consumption in Germany and the light energy collected by photovoltaic building materials at any time. Kong randi said that 5% of electricity for German Pavilion was from the absorption by the photovoltaic materials on outer layer every day. A very light film is covered outside as if shrouded in an umbrella outside the German Pavilion, which protects the pavilion from the strong sunlight and also reduce the pressure on the ground. After the World Expo the film will be made into Shopping bags and umbrellas. In the exhibition hall, the lithium battery-powered grass cutter, the fireplace with boiling water and heating, washing machine saving 30% of the detergent , zero-emission vehicles, the technologies using microbial to seal carbon dioxide, almost from the small gadgets of people's daily needs to industrial materials, is soaking up the concept of low-carbon and sustainable development. |
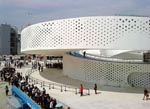 |
Portuguese Pavilion - cork wall can be recycled after the show.
Portuguese Pavilion has a cork wall outside, cork is a Portuguese material, which is not only environmentally friendly but also can be recycled. To choose this idea as an environmentally friendly example is to promote Portugal's image at the Expo aims. In addition, the exhibition shows not only the modern city in the concept of sustainable development, also stresses the concept plays an important role in economic and environmental policies in Portugal. |
 |
Finnish Pavilion - main raw materials of the external walls are remainder materials
The nickname of Finnish Pavilion is "Curling". The "fish-scale wall" of "curling" uses a new material: using the label paper and remainder pieces of plastic material as the main raw material, the surface is hard and wear-resistant, moisture content is low, light weight and the color doesn’t fade. The design of the "Curling" top is a opening bowl which promotes natural ventilation and can lay solar panels to provide electricity for refrigeration and other equipment; rain can also be recycled. In addition, "curling" is designed as a permanent building in accordance with the standards of design. "Curling" can be easily disassembled and reconstructed in other place, then use again after World Expo.
|
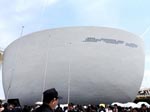 |
Canadian Pavilion - in order to protect the air circulation, no large-scale exhibits are on show
Beautiful natural scenery and rich resources make Canadians particularly pay attention to "sustainable development", so the recyclable technology is reflected everywhere in the architecture. The external walls are covered with special green leaves of greenhouse plants; rain water is recycled and reused by drainage system; there is no large-scale exhibition or object in order to ensure air circulation in the display area; at the same time the Pavilion Also creates a barrier-free and smoke-free environment.
|
 |
Luxembourg Pavilion – the materials of pavilion all can be recycled.
The architectural structure of Luxembourg pavilion is like a fort, the position in the centre is similar to the medieval towers surrounded by wing buildings and trees. As the “green heart" of Europe, Luxembourg has always attached great importance to environmental protection. The construction materials of the pavilion are steel, wood and glass and other recyclable materials. The recycle and reuse of energy will also become a model for sustainable urban development.
|
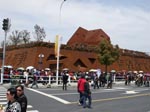 |
Norway Pavilion – the materials of model can be reused after the exhibition.
Norway Pavilion is composed by 15 huge "tree" and the raw materials of model tree are from wood and bamboo, which can be reused after the exhibition, fully embodies the concept of "sustainable development". 15 trees form an organic unity, from 5 meters to 15 meters varies, each tree's roots are fixed in the ground with the four branches in the air. Using the outer ends of the branches to support the tarpaulin forms the undulating appearance of the pavilion’s roof. Such structure creates a well-arranged space inside the hall, which brings very different feelings to the audience. |
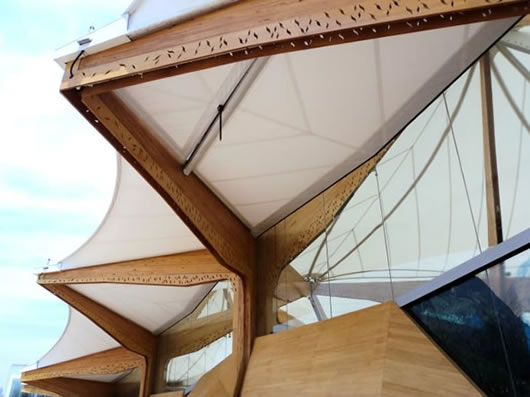 |
Singapore Pavilion- cold pool is beautiful and thermostat.
Energy saving and environmentally friendly design is a major highlight of the Singapore Pavilion. The design of slotted wall and the cold pool around the central area of first floor not only has the important role of beautiful appearance but also can effectively regulate the temperature of the pavilion, thus avoiding a lot of energy. Meanwhile, the whole building uses a large number of recyclable materials.
|
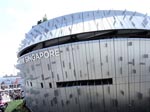 |
Swiss Pavilion- the curtain made from soybeans can provide energy and be degraded.
The contour of the pavilion is an imaginary outline of a future world overlooking from the sky. It has open space, the external screen curtain is made primarily from soybean fibers, which can provide power generation and be naturally degraded. Pavilion design emphasizes contrast, according to China's yin and yang, the designer regards cable car as game elements putting into the designs, bringing passengers with heavy load from the city ascend to the top of the pleasing natural world in the pavilion. |
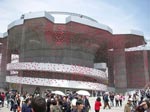 |
Japanese Pavilion- the top technology of environmental control in the world
The design of Japanese Pavilion uses environmental control technology to make light, water, air and other natural resources to maximize utilization. The top of Japan Pavilion has three protrusions of the "antennae", the surface of a material called ETFE film with the greatest degree of transparency, within the film wrapped amorphous solar cells, so that the surface of the Japanese Pavilion can take advantage of solar power. Japanese Pavilion is also designed with "circular breathing columns", the external light can enter the building by them to collect natural light in the central part of interior space of Japanese Pavilion. The breathing columns can automatically store rain water and floating down the rainwater from the roof, which not only cleans the roof but also reduce the indoor temperature. In addition to the absorption of light and water, the circular breathing column also absorb wind from outside and cool it, then send into the pavilion to reduce the load of indoor air conditioners. |
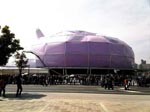 |
From:E—Bau |
|


